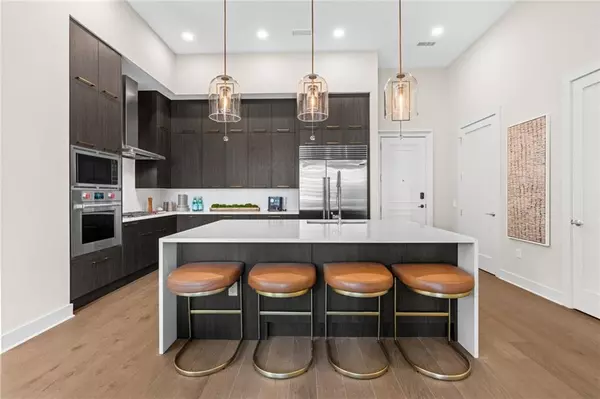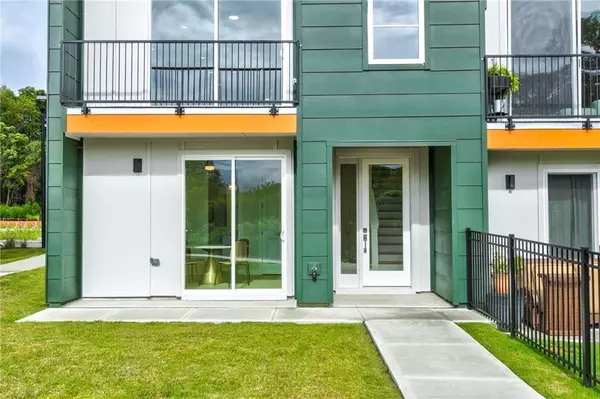GET MORE INFORMATION
$ 1,050,000
$ 1,100,000 4.5%
2003 Wheaton WAY Atlanta, GA 30328
4 Beds
3.5 Baths
3,154 SqFt
UPDATED:
Key Details
Sold Price $1,050,000
Property Type Single Family Home
Sub Type Single Family Residence
Listing Status Sold
Purchase Type For Sale
Square Footage 3,154 sqft
Price per Sqft $332
Subdivision Atwater
MLS Listing ID 7428888
Style Craftsman
Bedrooms 4
Full Baths 3
Half Baths 1
HOA Fees $285
Year Built 2016
Annual Tax Amount $10,326
Tax Year 2023
Lot Size 5,749 Sqft
Property Description
Location
State GA
County Fulton
Rooms
Other Rooms None
Dining Room Separate Dining Room
Interior
Heating Central
Cooling Ceiling Fan(s), Central Air
Flooring Hardwood
Fireplaces Number 1
Fireplaces Type Double Sided, Family Room
Laundry Laundry Room, Upper Level
Exterior
Exterior Feature Lighting, Rain Gutters
Parking Features Garage, Garage Faces Rear
Garage Spaces 3.0
Fence None
Pool None
Community Features Homeowners Assoc, Near Shopping, Pool
Utilities Available Cable Available, Electricity Available, Natural Gas Available, Phone Available, Sewer Available, Underground Utilities, Water Available
Waterfront Description None
View City, Trees/Woods
Roof Type Composition
Building
Lot Description Corner Lot, Level
Story Three Or More
Foundation Slab
Sewer Public Sewer
Water Public
Structure Type Brick,HardiPlank Type
New Construction No
Schools
Elementary Schools Lake Forest
Middle Schools Ridgeview Charter
High Schools Riverwood International Charter
Others
Acceptable Financing 1031 Exchange, Cash, Conventional, FHA, VA Loan
Listing Terms 1031 Exchange, Cash, Conventional, FHA, VA Loan

Bought with Coldwell Banker Realty
GET MORE INFORMATION
FEATURED LISTINGS
Image
Address
Price
Configuration
Status
Property Type
Like
40 12th ST NE #1706, Atlanta, GA 30309
$2,230,190
Pending
Condo

Listed by Engel & Volkers Atlanta
770 Rochelle DR SW, Atlanta, GA 30310
$425,000
Active
Single Family Home

Listed by Engel & Volkers Atlanta
40 12th ST NE #1904, Atlanta, GA 30309
$1,859,413
Active
Condo

Listed by Engel & Volkers Atlanta
2029 Memorial DR #32, Atlanta, GA 30317
$599,900
Active
Townhouse

Listed by Engel & Volkers Atlanta
775 Juniper ST NE #111, Atlanta, GA 30308
$549,900
Active
Condo

Listed by Engel & Volkers Atlanta
40 12th ST NE #1004, Atlanta, GA 30309
$1,500,000
Active
Condo

Listed by Engel & Volkers Atlanta










